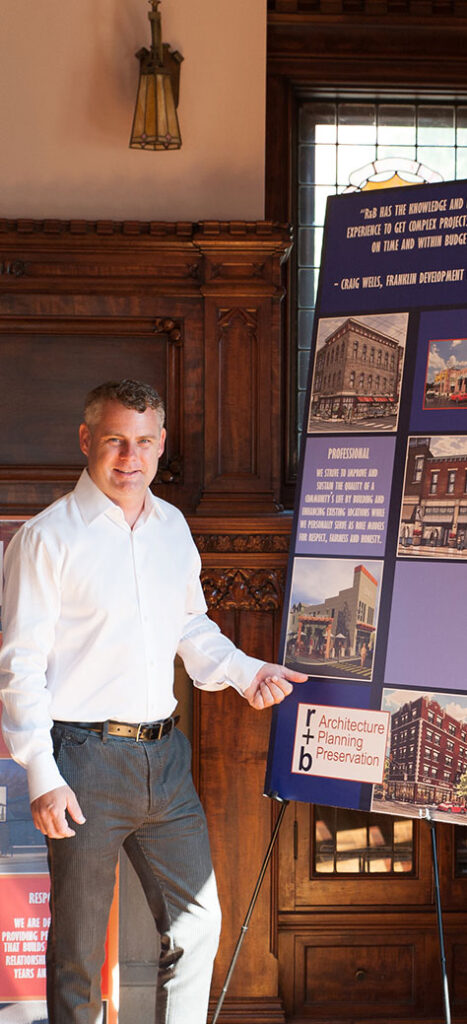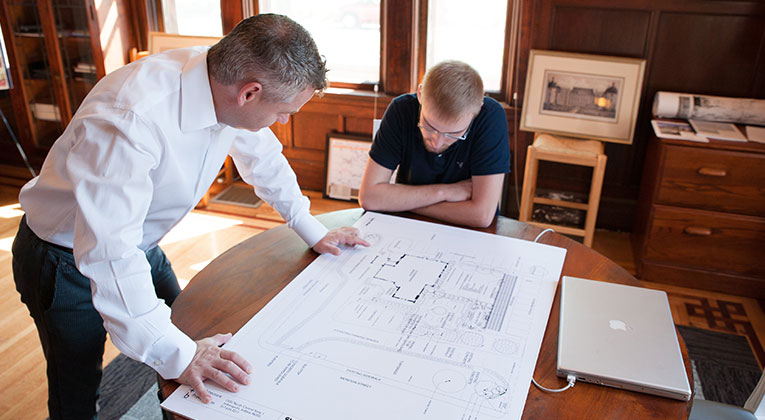Brent
Mather
As Project Manager / Project Developer / Project Designer, Brent provides the continuous common thread on a project from beginning to end. He coordinates the relationships between Owner, Developer, User Groups, Consulting Designers & Engineers, Municipalities, Funders, Constructors, and a wide variety of possibilities. His portfolio includes projects from small interior remodels of $100,000 construction to $580M campus-wide initiates for the new construction of multiple coordinated technologically advanced buildings.
Brent has spent the last ten years with municipal communities developing comprehensive community plans, municipal infrastructure, unlocking the possibilities in Historic Preservation and brownfield sites. Most recently, his architectural design practice has focused on the vast need for mixed-use developments including multi-family housing and comprehensive senior living solutions.

Brent is a member of the American Institute of Architects, maintains an NCARB Certification, and is listed with the Indiana Department of Natural Resources as an Historic Preservationist. He enjoys active participation in a score of local design professional and arts organizations.
We’ve been successfully strengthening our client communities where smaller regional businesses are the economic base, and designing architectural projects that adapt existing infrastructure to new sustainable, environmentally responsible uses.

Many of Brent’s successful projects have combined complex mechanisms with LIHTC, Section 42 Tax Credit Funding, Bond Funding, New Market Tax Credits, ARRA Energy funding, TIF districts, local economic development corporations’ contributions, and private funding financing. As a project’s champion, Brent coordinates the complex combination of these unique requirements on the clients’ behalf. It starts as early as Programming Phase where a thorough understanding of project requirements sets the basis for a successful project.

Brent is proficient with the IBC and the California Building Standards Code and a bevy of local building regulations, having developed project designs in: Maine, Colorado, Florida, New Hampshire, Connecticut, New York, Illinois, Michigan, Ohio, Kentucky, Indiana, Texas, Oregon and his current home of California.
Education
1986 – 1991
San Clemente High School
Top 1% of Class in Academics
1991
California PolyTechnic, San Luis Obispo
Architecture Studies
1991-1996
University of Illinois Urbana-Champaign
BS Architecture
1996-1998
University of Illinois Urbana-Champaign
MFA Architecture
1998
Thesis Defense
“Detroit Michigan: Urban Renewal Through Sensitive Addition of Mixed-Use Multi-Family Senior Housing”
Career
July 2023 – Present
HMC Architects – Ontario Civic Community & Culture Studio
Designation: Senior Project Manager
• Independently manage the expansion of Ontario Convention Center Campus
September 2021 – February 2023
Gensler – San Francisco Workplace 2 Studio
Designation: Senior Project Manager
• Independently managed multiple consecutive corporate clients’ Tenant Improvement (TI) designs from interview to concept and implementation.
• Completed Permit and Bidding Packages for Adaptive Re-Use, Renovation, and New Construction in High-Rise and Mid-Rise structures within multiple bay-area municipalities: City of San Francisco, Palo Alto, Fremont, Foster City.
Key accomplishments: On-time, on-budget project delivery maintaining >23% gross profit and 85% repeat clientele.
April 2021 – August 2021
Mark Brand Architecture
Designation: Senior Project Manager | Architecture Design
• Managed existing client relationships and project designs for Small Commercial, Multi-Family Residential, and Single-Family Residential projects.
• Completed City of San Francisco Permit and Bidding Packages for Historic Adaptive Re-Use, Restoration, Renovation, and New Construction.
Key accomplishments: Submittal and achieved over-the-counter approval of three (3) City of San Francisco Permit Applications.
APRIL 2012 – April 2021 (9 years)
Designation: Senior Project Manager | Architecture Studio Lead | Principal
Rb Architects, LLC
• Co-founded and brought a high level of quality personal service for New Construction Design, Civic Planning, Adaptive Re-Use, and Interior Design projects.
• Led the firm’s Architectural Design, Historic Preservation, Business Development, Marketing, and Daily Operations.
Key accomplishments: Grew the business to twelve (12) employees in 2018 (>23% annually) with 98% repeat clientele.
SEPTEMBER 2006 – APRIL 2012 (5 years 8 months)
Designation: Senior Project Manager | Studio Lead
Brenner Design Inc (WBE)
• Growing with an existing 16+ year veteran Interior Architecture Firm as it became a true Full-Service AE Firm offering boutique design services to Corporate and Higher Education clients regionally. This included leading Co-Architect and Architect of Record services with International partner firms: HOK, HNTB, and URS Greiner.
JULY 2004 – AUGUST 2006 (2 years 2 months)
Designation: Lead Designer | Principal
Mather Design
• Focusing on Residential Design throughout Indianapolis Indiana, Mather Design provided the opportunity to further skills in Historic Preservation, In-fill Construction, Interior Design, Adaptive Re-use, and City Planning. As the practice grew, returning existing clients also grew from Single-Family Residential to Multi-Family Condominium and Apartment projects.
MARCH 2001 – JANUARY 2004 (2 years 11 months)
Designation: Architectural Designer
Browning Day Mullins Dierdorf Architects Inc.
• Completing IDP and sitting for the NCARB Examinations for Licensure while serving as Assistant Project Manager and Assistant to Design Architect for the Indianapolis Museum of Art Expansion (2001-2003). This unique tenure included direct responsibility for the completion of multiple Construction Document sets, coordinating scores of partner Engineers, and administering Competitive Bid Packages with strict procurement regulations and complex funding.
MAY 1997 – MARCH 2001 (4 years)
Designation: Intern Architect
Woollen Molzan and Partners Architects Inc (WMP)
• Starting professional experience as a lead designer for Indianapolis’ 2001 Central Library Expansion, and completing designs for over 20 museums, Libraries, Performing Arts Centers, and Churches. WMP specialized in a Modernist design aesthetic realized in regional materials, with fine detailing interior and exterior.